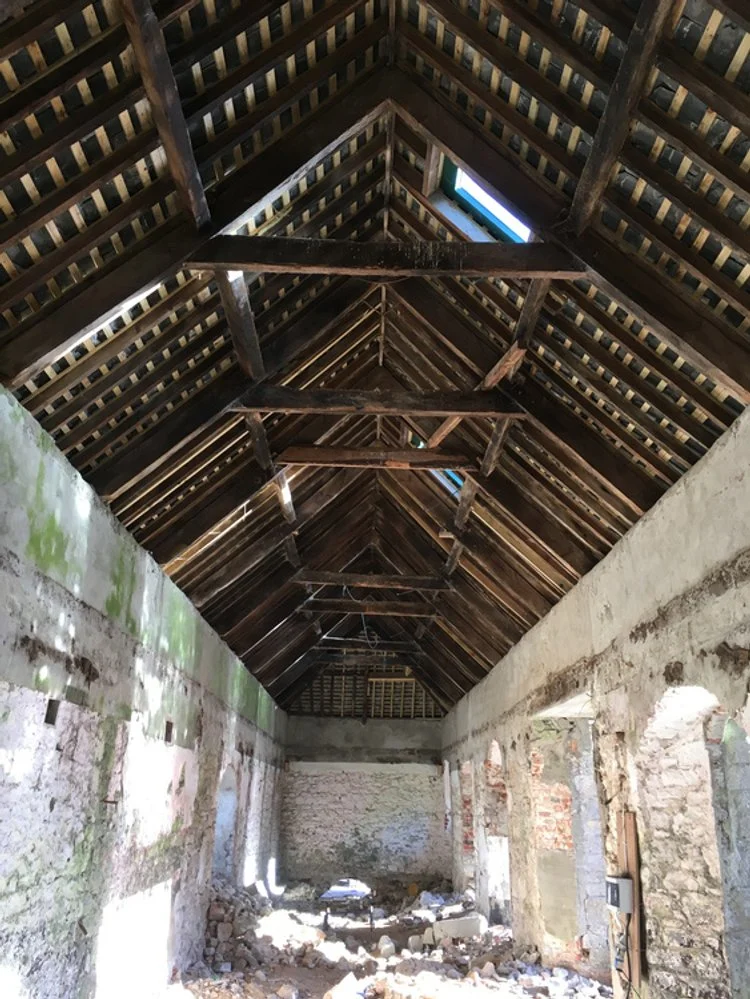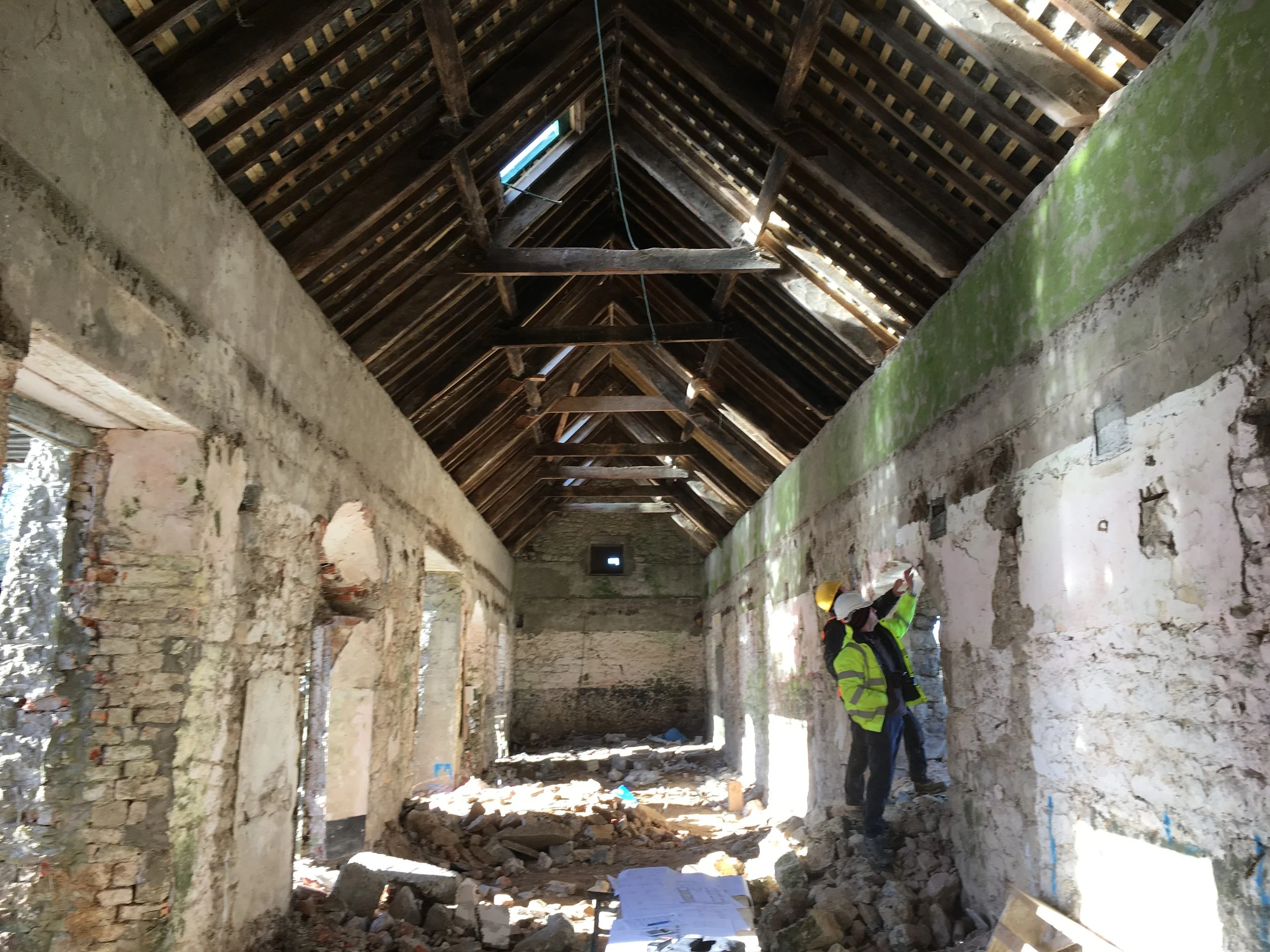Granary Tipperary
1850’s granary in Tipperary (protected structure). With thick battered limestone walls, this long narrow building had strong siting and excellent aspect for conversion to a cosy family home. The walls were insulated internally with diathonite lime plaster (which contains cork) and the roof was made very warm. The air source heatpump heated underfloor heating dries the building out from the foundations up. Externally the walls are unfinished, breathable all the way through, in due course they may be rendered lime.
One of the challenges of long narrow buildings is dealing with corridors, in this instance the living spaces interconnect at ground floor and the double height gallery above makes movement along the building a spacious experience.
RIAI Accredited in Conservation











